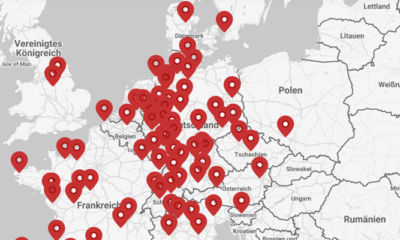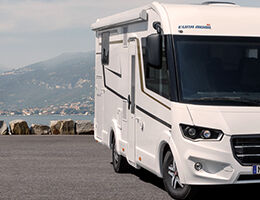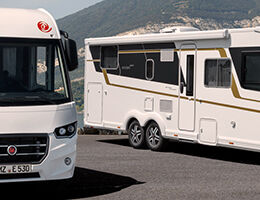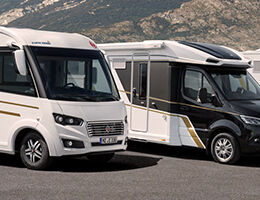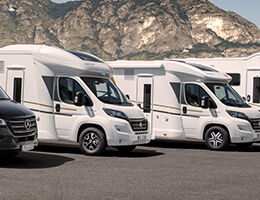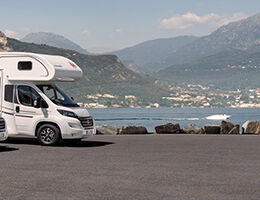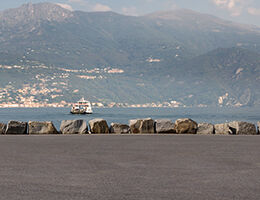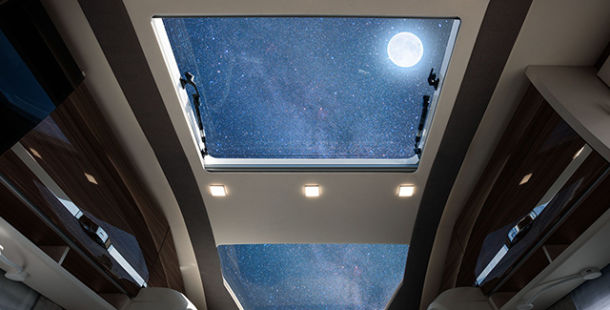
Sky Dome
With the automotive design, striking light edges, and a flat connection between the driver’s cab and modern fiberglass construction, the Contura emphasizes the high standards of its designers right from the start.
With an ALKO low-frame chassis, the Contura on Mercedes-Benz chassis carries a particularly torsion-resistant, long-lasting construction that invites you to travel in any season, with hot water heating and a storage space-optimized double floor. Detailed work is not only visible in the exterior but also on the inside: the visually flowing transition of the wall units from the living space to the cab is accompanied on the ceiling by the “Starlight Dome“, a two-piece panoramic glass roof, which is used exclusively by Eura Mobil.
The Mercedes-Benz Contura also benefits from multiple optional driver assistance systems such as traffic sign recognition, Distronic adaptive cruise control, active line keeping assist and high-beam assist. The voice-controlled MBUX multimedia system emphasises the comfort-oriented equipment of the basic vehicle.
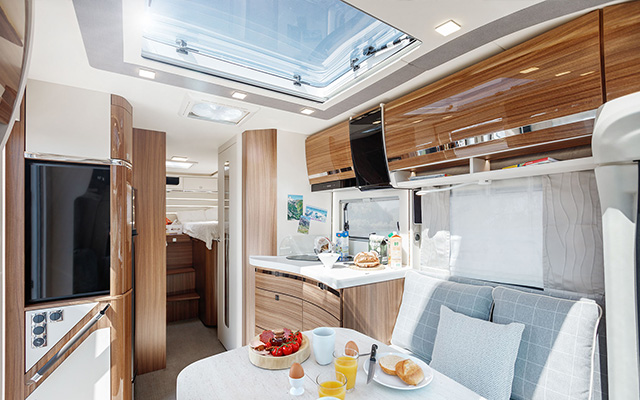

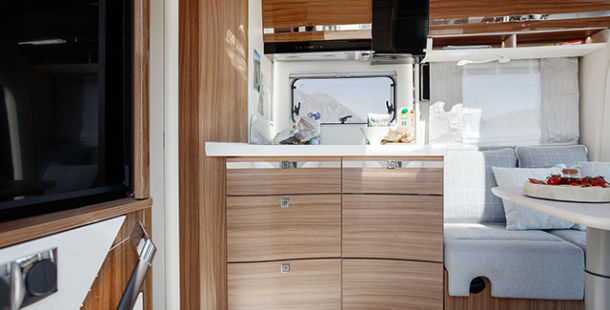
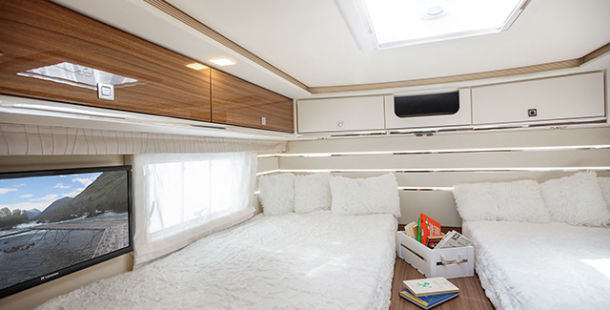
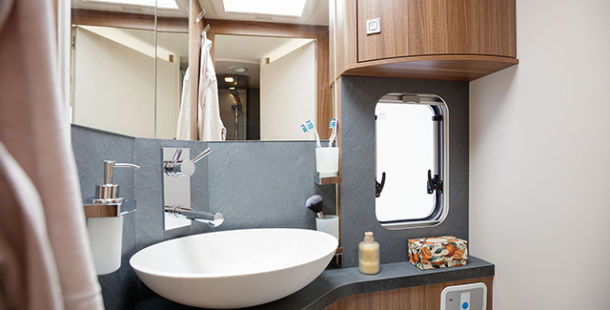
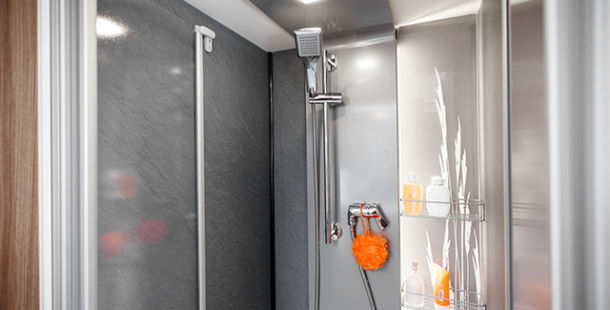
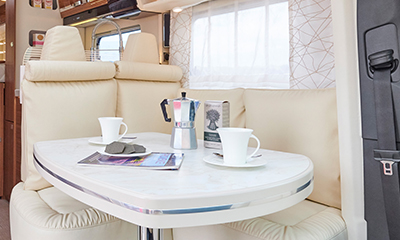
Decoration Maka
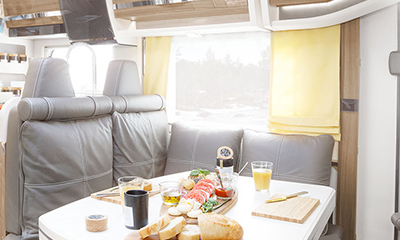
Decoration Rana
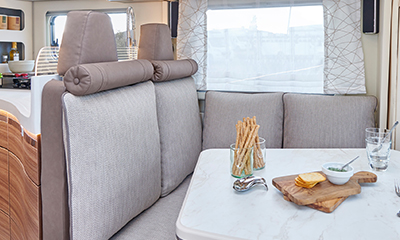
Decoration Maka
| 143 HP engine, Euro 6d-Final |
| AL-KO low-slung frame chassis |
| ABS |
| Frame extension |
| Driver / passenger airbag |
| Electric window raisers, central locking in driver's cab |
| Daytime running light |
| 16" wheels |
| ASR, EBV and ESP |
| Cabin seats with living area fabric |
| Cabinets in the cab, visually integrated in the living room |
| Roof connection with elegant transition to the superstructure |
| Lightweight construction double floor throughout, insulated and heated |
| Aluminium profile without cold bridges for floor-wall joint |
| Floor hatches with folding handle |
| Lightweight construction floor plate with aluminium inlay |
| Wood-free GRP walls |
| Double floor GRP-coated |
| PVC floor covering with impact sound insulation |
| Roof edge profile made from powder-coated aluminium with joint sealing |
| Mini-Heki above front area |
| Sturdy chassis side skirts made from aluminium |
| Roof, wall, flooring made from GRP, fully insulated |
| Wall thickness of walls/roof/floor: 30/30/38 mm |
| Isofix, 2 x in direction of travel (only EF-models) |
| Alde warm water heating |
| Insulated Seitz framed window with mesh screen flush with the external wall |
| Service flaps with double seal, insulated inlay and self-closing locks |
| Unity key for entire superstructure |
| Noise reduction for wall cabinet flaps |
| Big LED tail lights with LED indicators with direction-indicating running light (rear) |
| Fresh and waste water tank in heated and insulated floor trough |
| Central service compartment with access to the water drainage taps |
| GRP rear wall with three-dimensional curving |
| Diffuser elements in black gel coat A-Class into single-piece rear section |
| Additional, lowered side and floor storage compartments (depending on floor plan) |
| External lighting |
| Extra-wide access door with window and waste bin |
| Double-pressed GRP sandwich roof |
| Garage lowering system with insulated well |
| Interior „Navarra“ |
| Upholstered fabric: Como or Dara |
| Table with 360° turning and sliding fixture with chrome elements |
| Two-colored furniture decor |
| Wall unit profile made from aluminium |
| Upper cabinet flaps with compression spring closures and color-contrasting applications |
| Wall units with high-gloss coating and chrome appliqué |
| Wall units with storage compartments, indirect illumination and rear ventilation |
| Entrance area with illuminated handle and handy storage compartments |
| Rear storage spaces with anchor bars, straps and storage boxes |
| Living space with decorative elements (and wall pockets) |
| 7-zone cold foam mattresses |
| Mini Heki skylight over rear bed |
| Background lighting |
| Anti-slip surface on garage floor |
| Lounge sofa with back cushions and seat box cover |
| High-quality multi-zone upholstery for living room seats |
| High-quality head rests and neck padding on the seats with belts |
| Bed headboard with chrome appliqués and ambient lighting |
| Flow-Line design kitchen with ergonomically shaped worktop |
| Flowing transition from the kitchen front to the dinette on models with angle kitchen |
| Curved kitchen front |
| 3-ring hob with electric ignition, glass cover and large work surface |
| Pull-outs with self-closing mechanism and soft stop |
| Divided deep wall units with slide guards |
| Colour-accentuated wall units |
| Extra-wide drawers |
| Chrome-plated tap |
| Water tap with turning non-drip outlet |
| 177 l refrigerator (C 716 EB: 131 l) |
| Worktop with indirect illumination for pull-outs |
| Stainless steel sink with two-part chopping board as sink cover |
| Door with illuminated reed inlay (depending on floor plan) |
| Variable-use central washroom with integrated shower (C 716 EB) |
| Bath with Separate shower (except C 716 EB) |
| Storage closet and mirror |
| Cassette toilet with large roller-mounted tank |
| 230 V power socket |
| Bench toilet with folding wooden bench (depending on floor plan) |
| Shower wall with slate look, wall heating and illuminated reed inlay (C 766 EB/EF/QB) |
| Mineral material wash basin |
| Fresh water system made from Hartflex plastic |
| Fixed pipe system for waste water |
| 2 drainage valves for fresh water system |
| 138 - 143 l (depending on floor plan) fresh water tank, 100 l waste water tank in insulated and heated floor trough (Water volume in driving position 25 l) |
| Electrically operated waste water tank emptying at the push of a button |
| Fittings with ceramic cartridges |
| Siphons to prevent odours |
| Pressurised water pump |
| Drainage valves insulated and heated in the central service compartment |
| Electrical distributor panel easily accessible in the cover on the passenger seat |
| 80 Ah gel battery |
| On-board control panel with separate displays for water, battery and charging voltage |
| LED reading spotlights |
| Light switch system with household logic system |
| Number of 230 V power sockets: 3 |
| Number of 12 V power sockets: 1 |
| Number of USB ports: 1 |
| 17 A charger |
| LED ambient lighting, dimmable and programmable |
| LED function lights in the centre of the ceiling and in the lateral ceiling struts |
Choose one of our models and modify it to your individual preferences.
