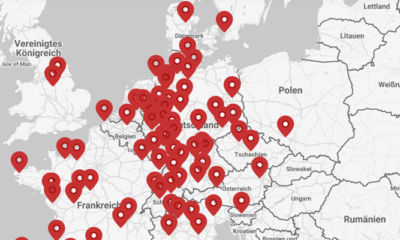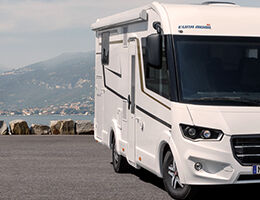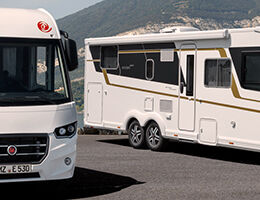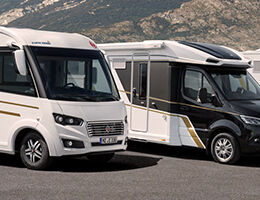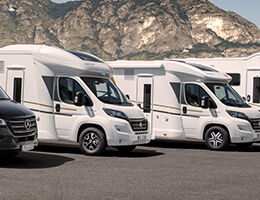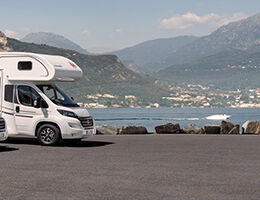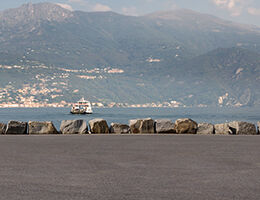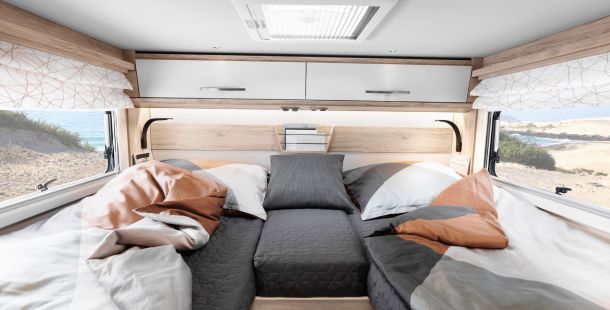
726 EF Chalet - Rustico
Open, spacious, free – just the way you want to feel on holiday, that’s just how the interior of the Profila T is designed. The large panoramic window brings the wonders of the sky to you and invites you to dream and relax. The fluid transition between the kitchen, bedroom and living space give you the impression of unending space. And the seating area for up to six people means you can spend hours relaxing and enjoying great company.
Three floor plans (696 EB, 726 EF, 726 QF) from our Profila T are now available on Mercedes-Benz chassis and AL-KO frame – relaxing travel comfort with innovative safety and assistance systems. Thanks to the high-quality and generous fittings, you may even sometimes forget that you’re staying in a motor home when you feel so completely at home yet are surrounded by so much freedom.
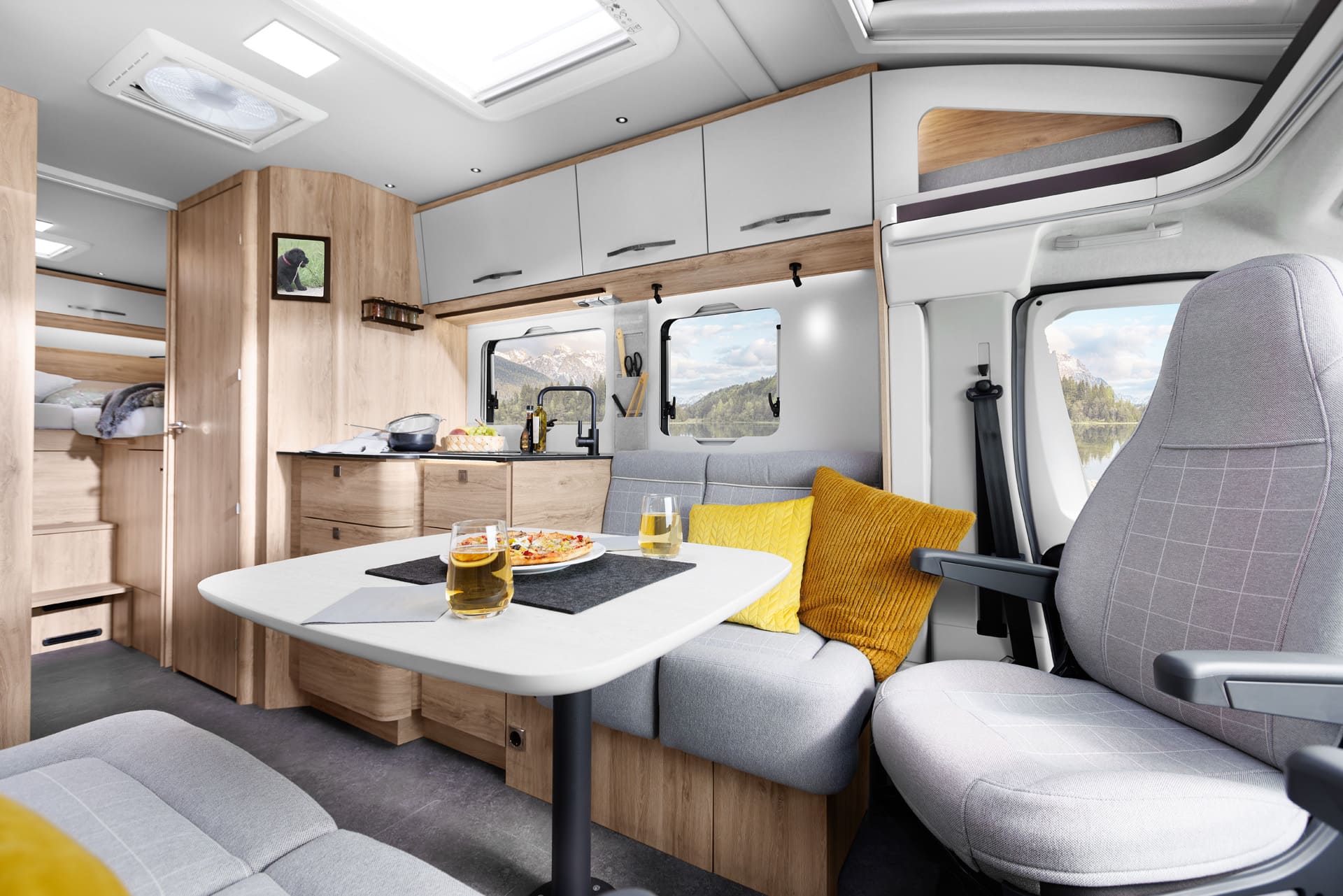

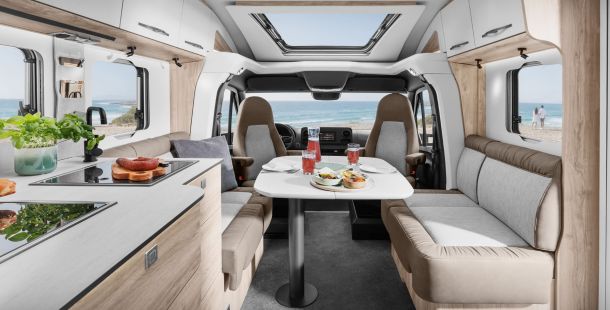
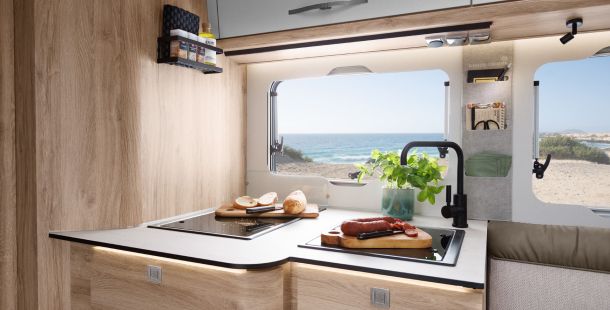
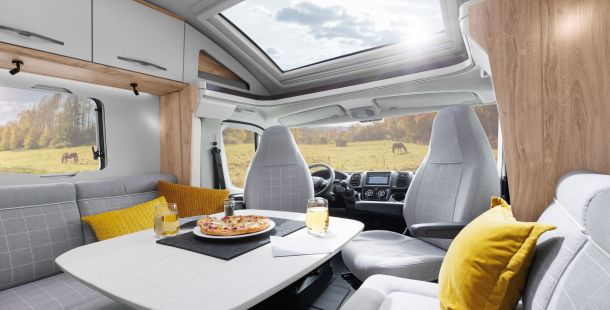
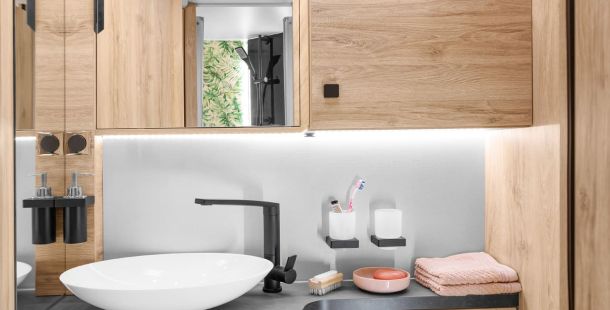
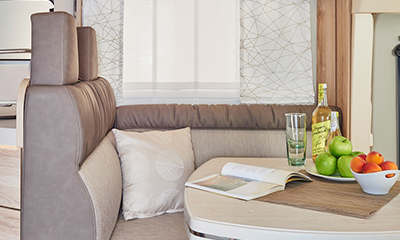
Decoration Maka
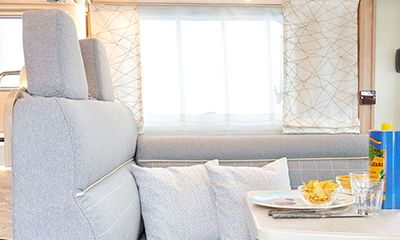
Decoration Lasca
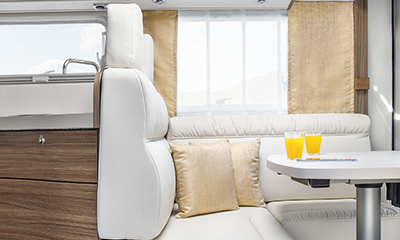
Decoration Rana
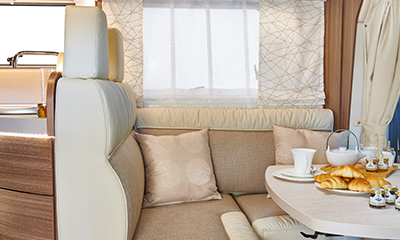
Decoration Maka

Decoration Evorno
| 140 HP engine, Euro 6d-Final (for FIAT floor plans) |
| 150 HP engine, Euro 6E (for Mercedes-Benz floor plans) |
| CCS wide track low-slung frame (1,980 mm gauge) (for FIAT floor plans) |
| ALKO low-slung frame chassis (for Mercedes-Benz floor plans) |
| ABS |
| Manual air conditioning (for FIAT floor plans) |
| Frame extension (for FIAT floor plans) |
| Driver / passenger airbag |
| Fix & Go breakdown kit (for FIAT floor plans) |
| Daytime running light |
| 16" wheels (for FIAT floor plans) |
| ESP including Traction+ and hill descent control (for FIAT floor plans) |
| ASR, EBD and ESP (for Mercedes-Benz floor plans) |
| GRP hood, insulated, with large storage compartments |
| Stylish fenders, wide designs |
| Driver’s cab seat in structured upholstered fabric |
| Lightweight construction double floor throughout, insulated and heated |
| Aluminium profile without cold bridges for floor-wall joint |
| Floor hatches with folding handle |
| Lightweight construction floor plate with aluminium inlay |
| Wood-free GRP walls |
| GRP double floor |
| Roof edge profile made from powder-coated aluminium with joint sealing |
| Mini Heki skylight roof hood over front section |
| Sturdy chassis side skirts made from powder-coated aluminium |
| Roof, wall, flooring made from GRP, fully insulated |
| Wall thickness of walls/roof/floor: 30/30/38 mm |
| Isofix, 2 x in the direction of travel (only EF / QF models) |
| Isofix, 1 x in the direction of travel (675 SB, 676 EB, 695 EB, 696 EB, 720 EB) |
| Integrated double access step, insulated (for FIAT floor plans) |
| Electric access step (for Mercedes-Benz floor plans) |
| Trumatic Combi 4 heating, Combi 6 (higher than 720 EB) |
| Alde hot water heating (only 676 EB, 696 EB, 720 EF, 720 QF, 726 EF, 726 QF and 730 EF) |
| Seitz framed window with mesh screen flush with the external wall |
| Service flaps with double seal, insulated inlay and rotary-knob locks |
| Single key for entire superstructure |
| Noise insulation for wall unit doors |
| Large LED tail lights in the Integra design |
| Compartment shelves in the upper floor with access from the interior |
| External lighting |
| Extra-wide access door with window and waste bin |
| Lightweight upper floor |
| Double-moulded GRP sandwich roof |
| Garage lowering system with insulated well |
| “Chalet” interior |
| “Navarra” interior optional (for FIAT floor plans) |
| Upholstered fabric: Como or Dara |
| Generous sofa with longitudinal seat on the passenger side |
| Table with 360° turning and sliding fixture |
| Two-tone furniture décor |
| Wall units with aluminium profile reinforcement |
| Wall unit doors with pressurised spring closures and colour-accentuated textile appliqués |
| Living space with decorative elements and leather-look wall pockets |
| 7-zone cold foam mattresses |
| Background lighting |
| PVC floor covering with footstep sound insulation |
| Anti-slip coating in the garage |
| Mini Heki skylight over rear bed |
| Longitudinal kitchen with wide pull-outs (660 EB, 676 EB) |
| Flow-Line design kitchen with ergonomically shaped worktop (not for 660 EB, 676 EB) |
| Flowing transition from the kitchen front to the sofa on models with corner kitchen |
| 140 l to 142 l refrigerator (depending on floor plan) |
| 3-ring hob with electric ignition, glass cover and large work surface |
| Pull-outs with self-closing mechanism and soft stop, metal roller runners |
| Divided deep wall units with slide guards |
| Colour-accentuated wall units |
| Extra-wide drawers |
| Water tap with turning non-drip outlet |
| Centre washroom w. integr. Shower room (676 EB, 696 EB) |
| Rear washroom with integrated shower cubicle (675 SB) |
| Rear washroom with separate shower (730 EF) |
| Separate shower (720, 730, 726) |
| Bathroom with separate shower (PT 720 EB/EF/QF, 726 EF, QF) |
| Shower wall in slate look, with wall heating and reed inlay (PT 720 EB/EF) |
| Storage closet and mirror |
| Large roller-mounted tank for cassette WC |
| 230 V power socket |
| Bench toilet with folding wooden bench (depending on floor plan) |
| Fresh water system made from Hartflex plastic |
| Fixed pipe system for waste water |
| 138 - 140 l (depending on floor plan) insulated and heated fresh water tank in the double floor (Water capacity in drive position 25 l) |
| 2 drainage valves for fresh water system |
| 100 l waste water tank in insulated and heated floor trough |
| Electrically operated waste water tank emptying at the push of a button |
| Fittings with ceramic cartridges |
| Siphons to prevent odours |
| Pressurised water pump |
| Electrical distributor panel easily accessible under the passenger seat (730 EB under rear bed) (for FIAT floor plans) |
| 80 Ah gel battery |
| On-board control panel with separate displays for water, battery and charging voltage |
| LED reading spotlights |
| Light switch system with household logic system |
| Ceiling lights with double function light and/or LED ambience |
| Number of 230 V power sockets: 3 |
| Number of 12 V power sockets: 1 |
| Number of USB ports: 3 |
| 17 A charger |
Choose one of our models and modify it to your individual preferences.
